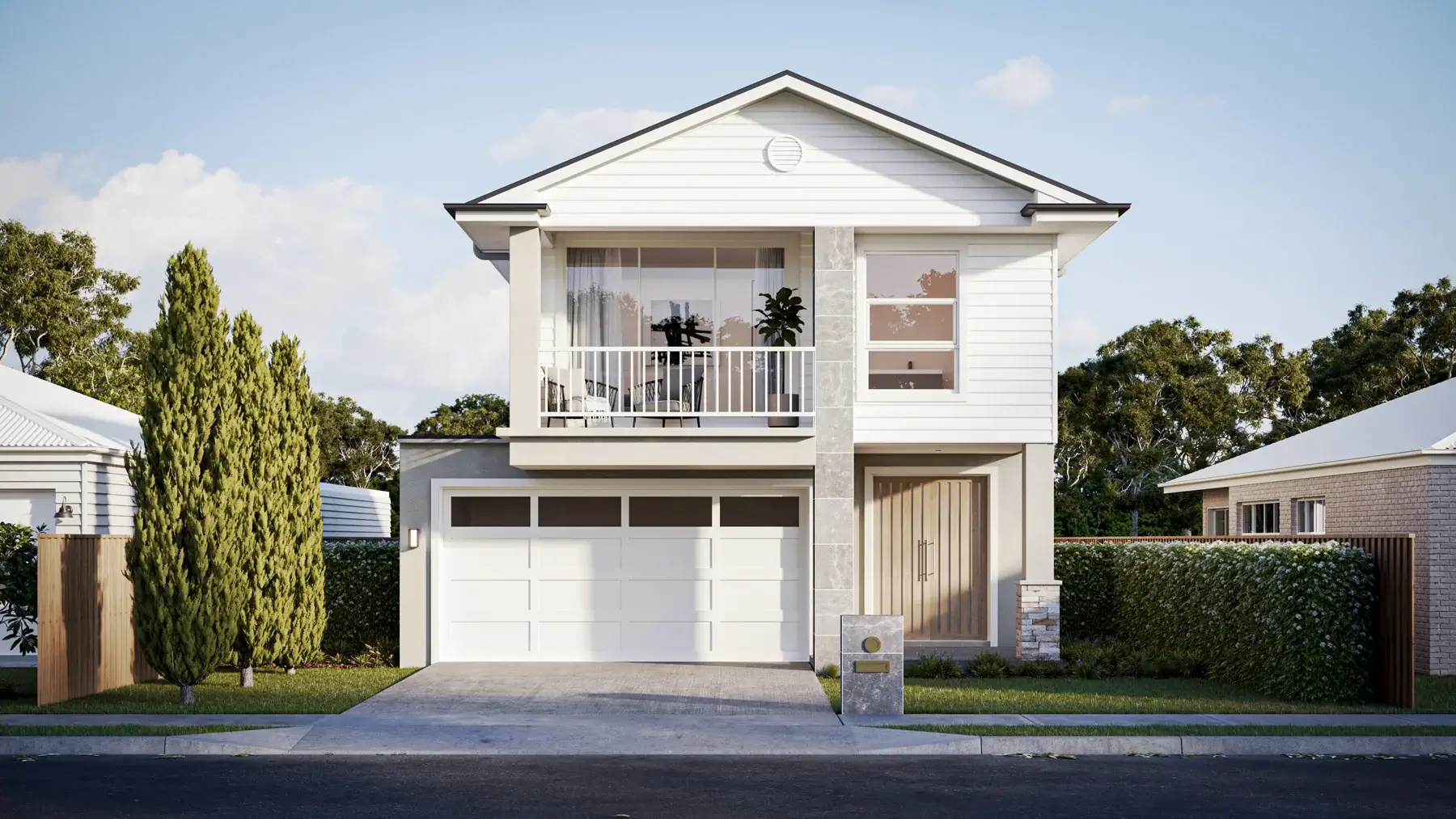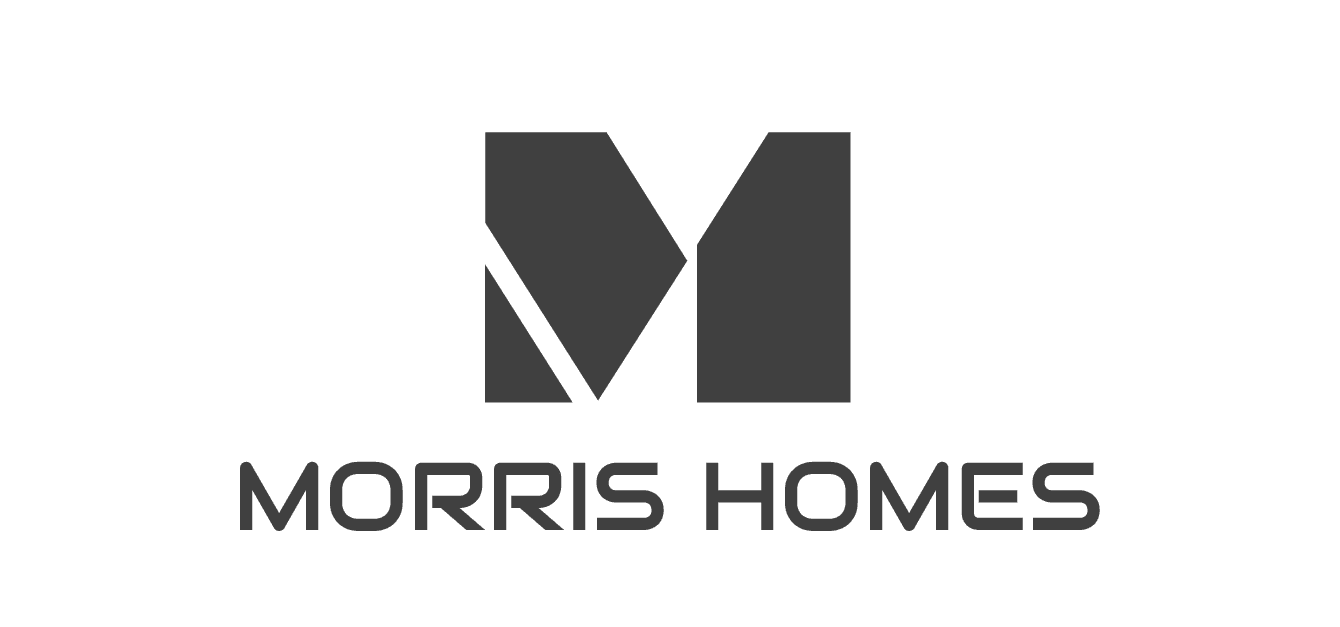The Atlantis Panton Home Design
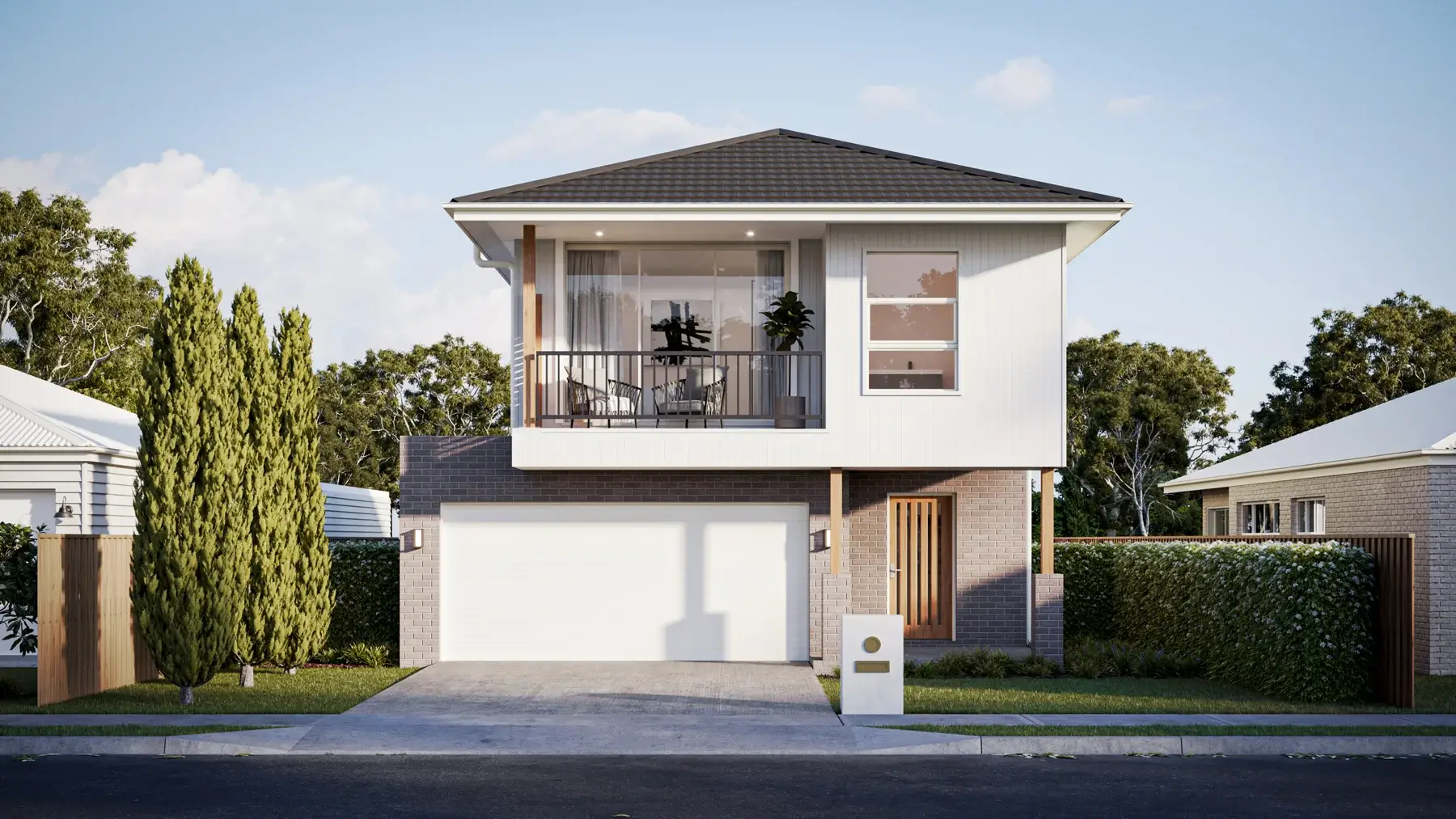
Floor Plans
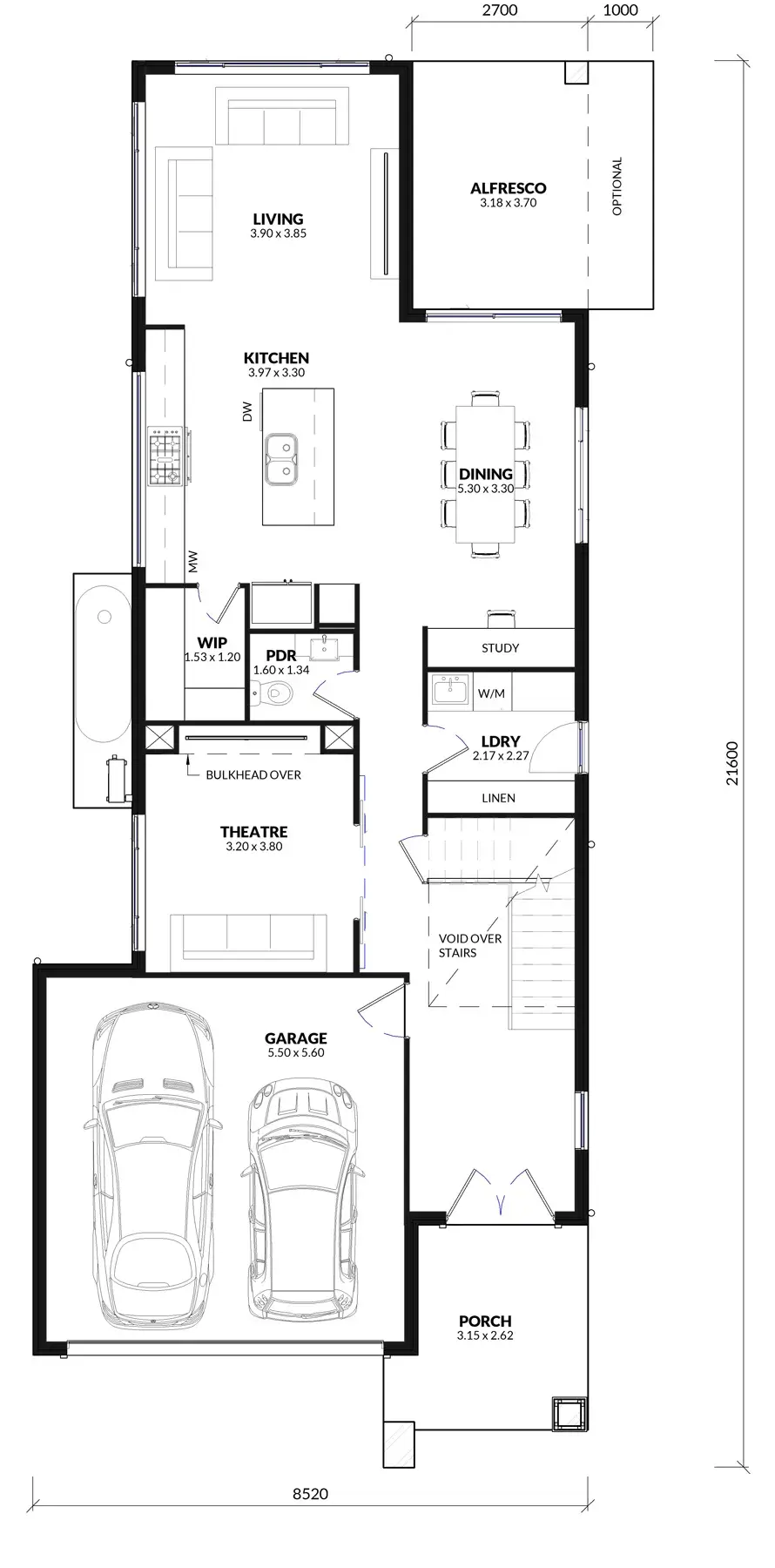
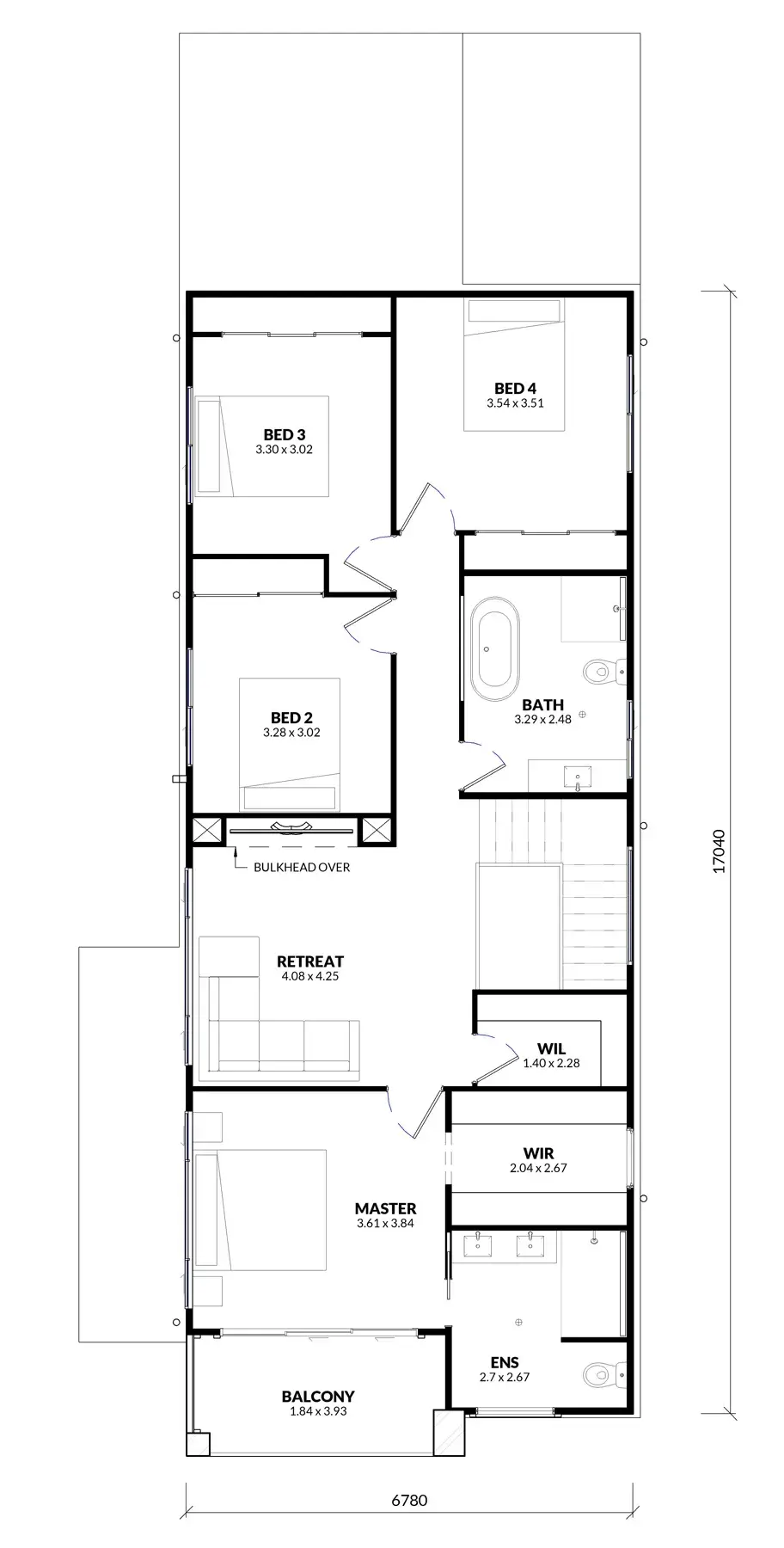
4 Bed
3 Bath
2 Car
2 Storey
Total
Area:
270.3sqm
House
Width:
8.52m
House
Length:
21.6m
Features:
- Feature 1
- Feature 2
- Feature 3
- Feature 4
Facades

