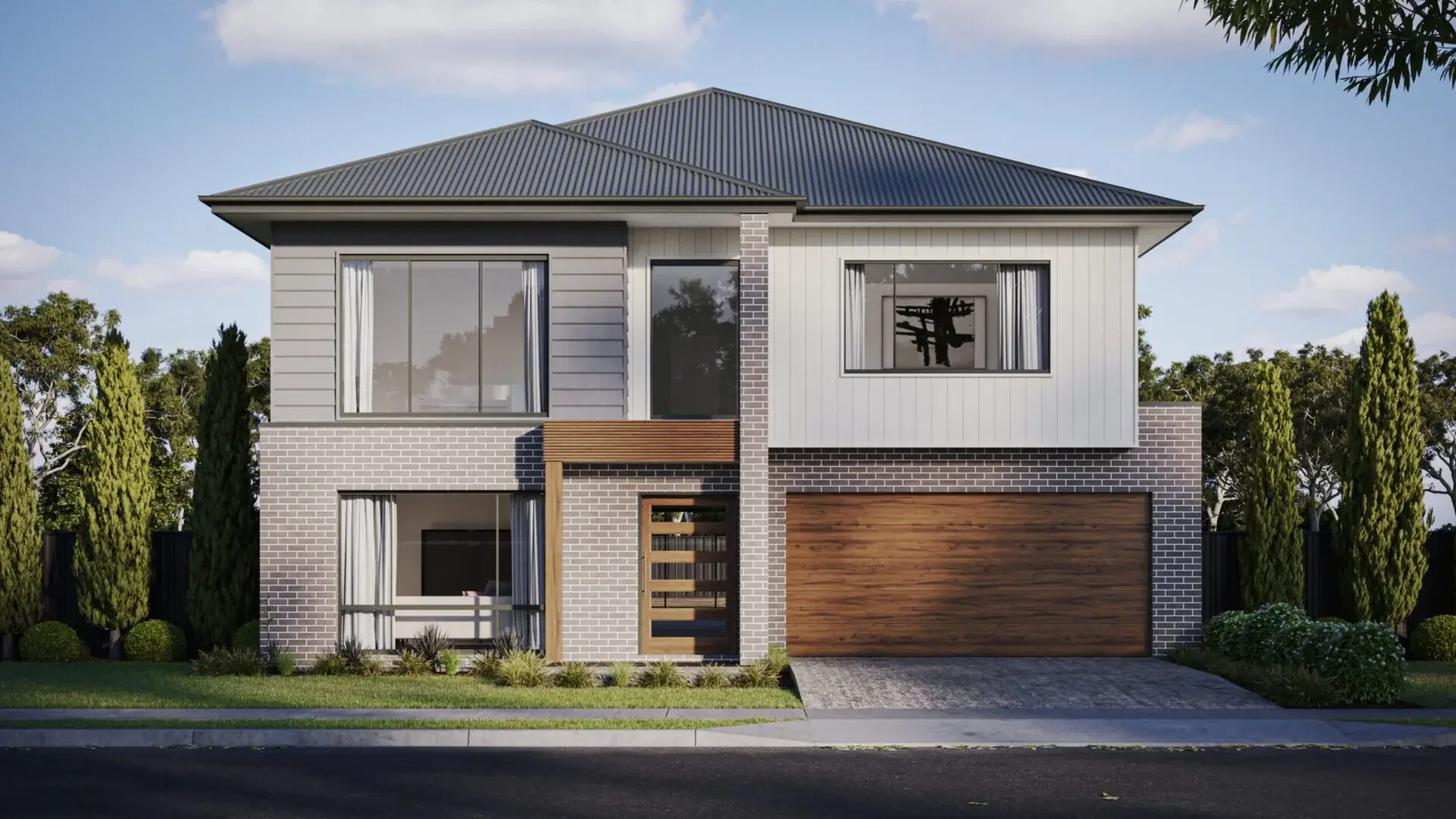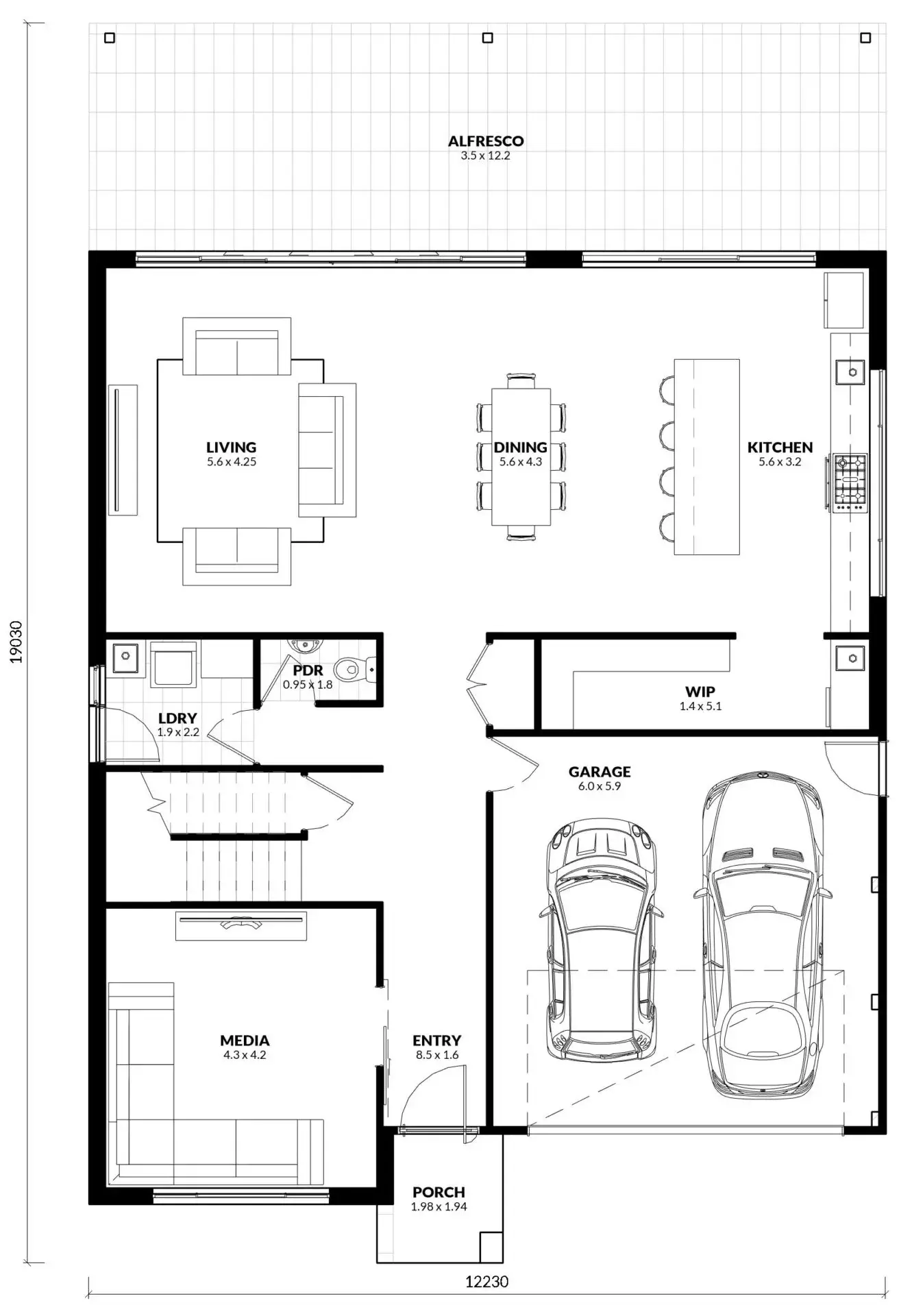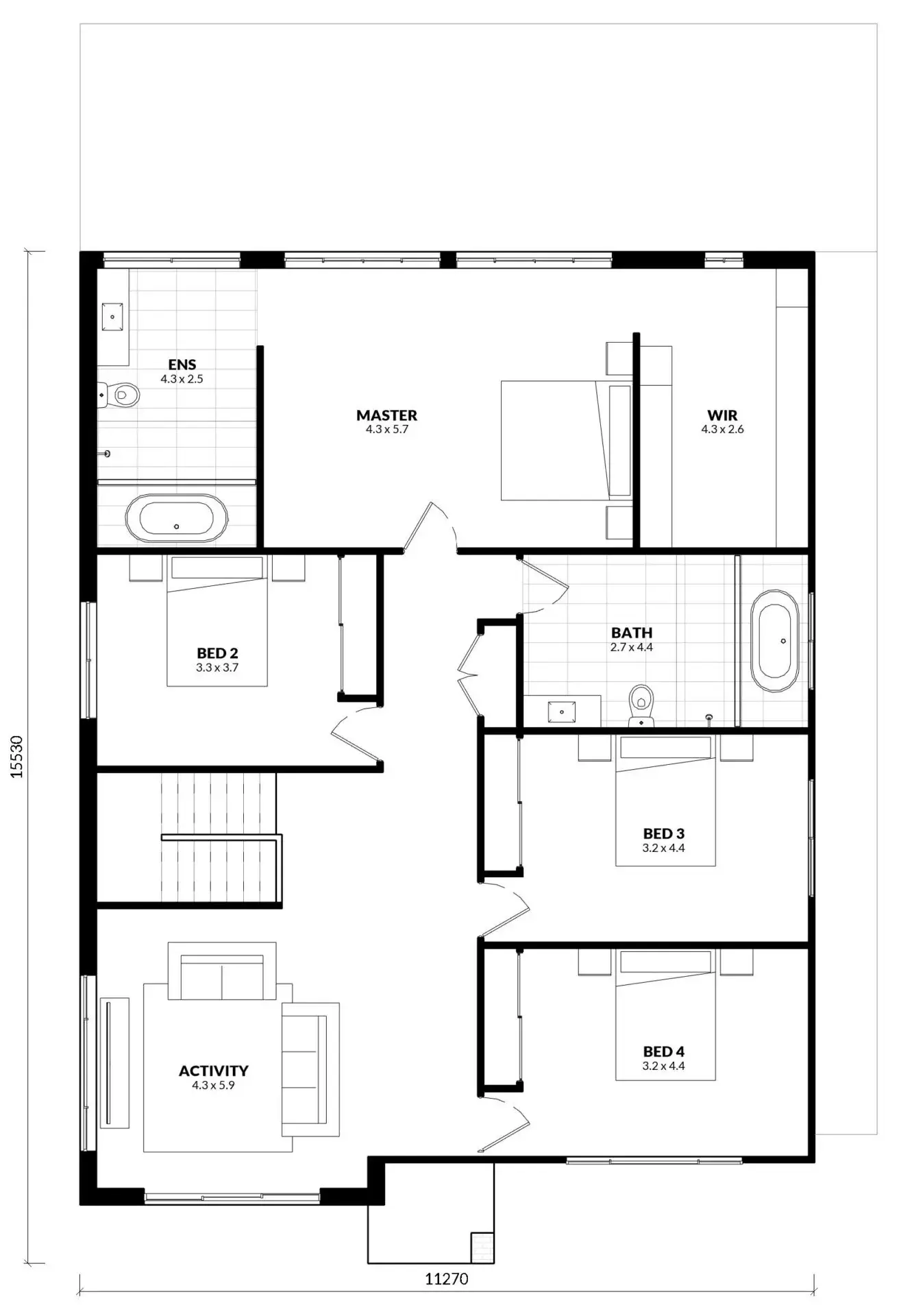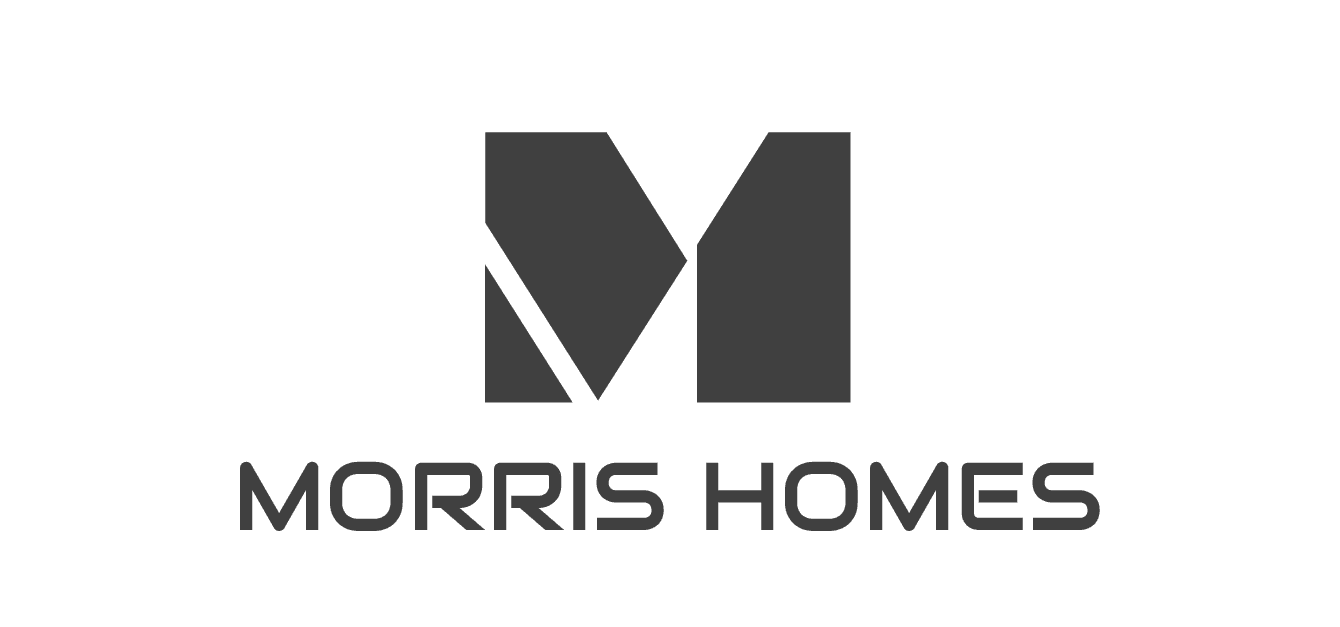The New Port Home Design

Floor Plans


4 Bed
3 Bath
2 Car
2 Storey
Total
Area:
379.6sqm
House
Width:
12.23m
House
Length:
19.03m
Features:
- Feature 1
- Feature 2
- Feature 3
- Feature 4
Facades



